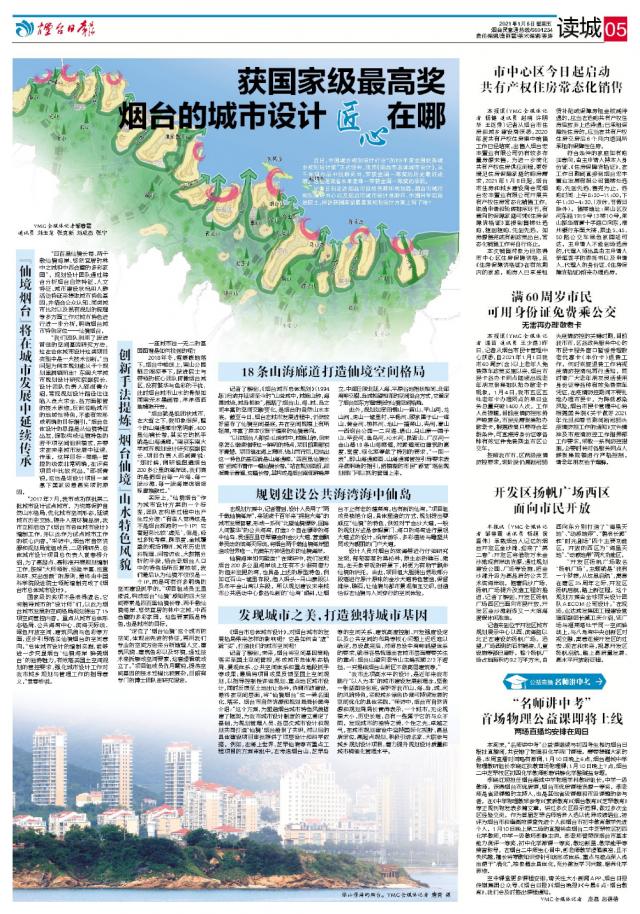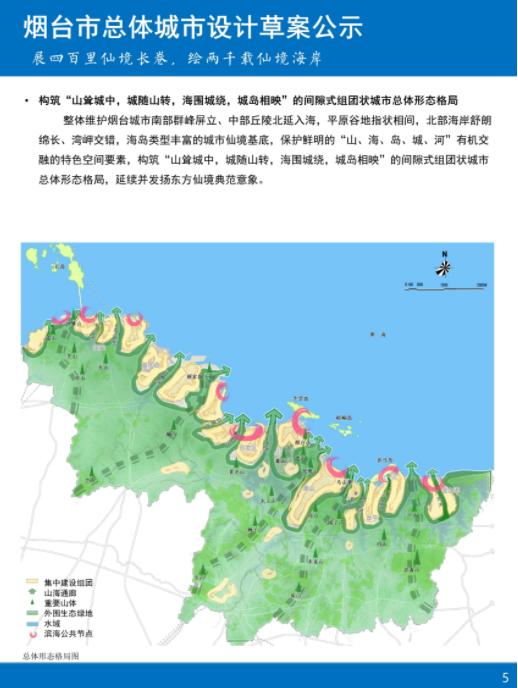Winning the Highest National Award: What’s the “Ingenuity” of Yantai’s Urban Design?

Recently, the 2019 National Excellent Urban and Rural Planning Design Award was announced in China. The “General Urban Design of Yantai” stood out from over a thousand entries and won the national first prize, marking a historic achievement. This is also the only project from Shandong Province to receive the national first prize this year.
Reporters recently visited the Yantai Municipal Bureau of Natural Resources and Planning, the Yantai Urban Planning and Research Center, as well as Yantai’s chief urban design consultant, Academician Duan Jin from the Chinese Academy of Sciences, to explore the ingenuity behind the design.

Preserving the legacy of “Yantai, the Fairyland”
“A two-hundred-kilometer fairyland scroll, a two-thousand-year fairyland coastline, a leisurely livable city in the forest, and a colorful home blending Chinese and Western cultures.” The design team extracted the city’s unique characteristics by comprehensively analyzing Yantai’s natural features, cultural identity, urban development status, and human activities. This analysis, combined with public perception, comparisons with similar cities, and a review of existing plans, further refined Yantai’s distinctive urban identity — a “Fairyland.”
“Our team utilized Duan Jin’s pioneering spatial gene research method, a significant technological innovation in the field of urban design,” said Shao Runqing, deputy director of the Urban Planning and Design Research Institute at Southeast University and leader of the design team. According to Shao, conventional planning often becomes too technical and comprehensive, neglecting the regional characteristics of the city, and failing to offer clear guidance, “The design for Yantai starts with its ‘fairyland’ characteristics, extracts several spatial organization patterns that embody the essence of this fairyland, and ensures their continuation in future urban development. This clear framework—objectives, strategies, and controls—was a key reason why this project stood out in the evaluations, ultimately winning the highest national award.”
“In July 2017, our city was successfully approved as one of the second batch of urban design pilot cities. In order to coordinate the protection of the natural landscape, optimize urban spatial forms, preserve the city's historical and cultural context, and improve the quality of the living environment, we immediately launched the preparation of the ‘Overall Urban Design of Yantai,’ which became the core of the pilot city project,” said Yuan Chunqiao, a member of the party group and a second-level researcher at the Yantai Municipal Natural Resources and Planning Bureau, and the overall person in charge of the urban design project. To ensure the planning and preparation met high standards, the team followed the principle of being “experienced, research-driven, and innovation-focused.” The “Overall Urban Design of Yantai” was eventually finalized under Duan Jin’s leadership.
The national-level award is not given lightly. It will guide the “designers” of the city, providing 15 spatial control guidelines for urban development. These guidelines focus on the overall urban form, public bay centers, coastal skylines, green open spaces, architectural styles and colors, and will gradually guide the implementation of the spatial vision for “Yantai, the Fairyland.” “The implementation of the overall urban design will further highlight the unique charm of Yantai, effectively implement spatial planning and control requirements, and strengthen the guiding role of urban design in the city's urban and rural planning and management efforts,” said Yuan Chunqiao.
Looking for the “Fairyland” Landscape through Innovation
How did the team discover the unique blueprint of Yantai?
In the winter of 2018, as snowflakes gently fell, Academician Duan Jin and his core team stood on the central axis of Yantai, overlooking the city from the Qiyun Pavilion in Nanshan Park. Without the interference of bustling city life or vibrant colors, the skeletal structure of Yantai’s cityscape unfolded like an ancient Chinese ink painting.

“Yantai is a city organized in clusters. Under the heavy snow, I was deeply impressed by the clear mountain-marine corridor, which is the key to the scroll of “fairyland,’” said Shao Runqing. “At that time, our research team traveled over 200 kilometers along Yantai’s coastline, carefully examining every detail of the sea and beach.
In fact, as a thematic label for the urban design, “Yantai, the Fairyland” also caused disagreements within the team during the brainstorming process. “Some wondered if this was just a marketing tool for Yantai tourism and seemed intangible. However, after conducting comprehensive surveys, historical research, questionnaire interviews, and big data analysis, combined with verification from the locals, we concluded that the concept of ‘fairyland’ is not just a marketing tool. It can serve as a foundation for spatial development strategies,” said Wang Liyang, a member of the project team, “The four key spatial elements that build ‘Fairyland’ are: a two-hundred-kilometer fairyland scroll, a two-thousand-year fairyland coastline, a leisurely livable city in the forest, and a colorful home blending Chinese and Western cultures. These elements not only define Yantai’s unique characteristics but also serve as the development goals.
“After positioning ‘Yantai, the Fairyland” as the city’s spatial identity, we used professional methods to analyze geography, culture, architectural style, architectural color, and environment, breaking this down into spatial elements,” explained project team member Qiu Yuexia. She added that the technical process was complex, so there was currently a dedicated doctoral team conducting research and follow-up work on this.
Creating a “Fairyland” Spatial Layout with 18 Mountain Marine Corridors
According to reports, the “Overall Urban Planning of Yantai” (1994 edition) outlines the spatial integration of Yantai’s mountains, sea, city, and islands, which form the natural landscape foundation of the city. To date, Yantai has preserved this “fairyland” feature throughout its urban development and has enhanced the fairyland imagery originally associated with Penglai.
“In the past, the people of Yantai used to say, ‘The mountains rise within the city, and the city follows the mountains.’ But how could we maintain this distinctive feature in the future? The answer was unclear in the early stages of the project. After conducting research on both the sea and the mountains, our team concluded that the key to preserving this feature lies in the mountain-marine corridors. We see the city as a long scroll of a fairyland painting, composed of southern mountains, central hills, interspersed plains, valleys, interwoven bays, and islands. This spatial composition forms Yantai’s ideal fairyland pattern,” explained Shao Runqing.
Additionally, the plan designates 18 mountain-sea corridors, including Tianheng Mountain-Miao Mountain, Pingshan River, Longshan River, Hushan-Xuli Village, Pingchang River, Gujiaweizi Mountain-Ci Mountain, Huangjin River, Liulin River, Long Mountain-Fulai Mountain, Jia River and Zhen Mountain-Xipaotai Park-the Second Pier, Ta Mountain, Mashanzhai-Weizi Mountain, Xin’an River, Yuniao River, Qingshui River, Kunyu Mountain, Guanghan River-Jinshan Harbor. Around these corridors, requirements are specified for building height, density, greening rate, and other factors. Based on the “Mountain-Marine Corridor Map” and the “Mountain-Marine Corridor Control and Guidance Table,” the plan provides clear guidelines for the management and design of the area. Based on the “Mountain-Marine Corridor Map” and the “Mountain-Marine Corridor Control and Guidance Table,” the plan provides clear guidelines for the management and design of the area.
Constructing “Fairy Islands” on the Sea
In the planning proposal, the designers introduced the concept of a “Two Thousand Years of Fairyland Coast” to continue the city’s tradition of “embracing the sea.” This vision aims to create a series of public bays, forming a dynamic coastal skyline with fantasy islands, golden sand avenues, and an atmosphere inspired by Chinese mythology. Ultimately, the goal is to shape Yantai into a unique “fairyland on Earth.”
How will the fairyland coast be built? Qian Yan, a team member, explained: “During our research, we identified several undeveloped bays with great potential along the coastline, such as the Hongshi Mountain-Xuli Village section, the Fisherman's Wharf-Mazha Mountain section, and the eastern part of Jinshan Bay. As a result, the plan suggests that the city's future public activity centers will be located primarily in these bays.” Regarding the design approach, the proposal intends to conform to the “fairyland” theme. For example, the design of Golden Avenue will draw inspiration from cities like Xiamen and Haikou, featuring coastal recreational areas, vibrant vegetation, and sculptures. These elements will help create a visually appealing landscape avenue.
Through a detailed study of Yantai’s coastal areas, the designers found that the lush black pine forests, pristine reefs, and mudflats, combined with spectacular natural phenomena, could significantly enhance the ethereal atmosphere of the fairyland. Therefore, the project team has boldly proposed preserving the original characteristics of Golden Avenue by maintaining the mudflats and reefs in select sections. This approach aims to blend the wonderland landscape with urban development, offering a unique experience that allows visitors to walk seamlessly between the realms of fantasy and reality.
Discovering the Unique Beauty of Yantai City
What impact will the “Overall Urban Planning of Yantai” have on the development pattern of Yantai City? How will it shape our urban space?
According to reporters, in the future, Yantai will implement its strategy into national territory management, creating outcomes such as the overall urban structure, landscape system, public space system, and key areas. Ultimately, these outcomes will feed into national territorial spatial planning, guiding detailed regulatory planning, urban design for key areas, and land concession conditions. This approach will also coordinate municipal construction efforts and strengthen the reputation of Yantai as the “Fairyland City.”
Huang Tao, the director of the Yantai Municipal Bureau of Natural Resources and Planning explained: “This plan provides a framework for shaping Yantai's unique characteristics, laying a foundation for establishing a design system, and fostering consensus among planning and design professionals at all levels to collectively create the ‘Fairyland.’ It also offers top-level design and scientific guidance for approving future construction projects.” For example, in the approval process for key municipal project plans such as the Seaworld Area and Zhifu Fairyland, it was challenging to determine core issues like spatial relationships, building height controls, development intensity, and the layout of public spaces. However, after completing the design, it became much easier to clarify key points in accordance with the requirements of the bay’s viewing system: for example, two-thirds of the view from Yantai Mountain to the main peak of Laoye Mountain should not be obstructed, and high-rise buildings should not be constructed on the first protruding pier facing the Yantai Mountain block.”
“The high-level design is a direct reflection of Yantai’s recent adoption of a ‘people-centered’ philosophy, emphasizing the protection of unique landscape features and optimizing space for green, coordinated, and sustainable urban-rural development.” During the interview, Huang Tao also emphasized that every city is unique, regardless of its size or history. By discovering a city’s unique beauty, we can continue pursuing urban planning and construction with an international perspective, high-quality positioning, and top-tier planning. We will actively invite renowned experts to participate in urban and rural planning and design projects, striving to improve both the quality of planning and design and the level of refined management.

